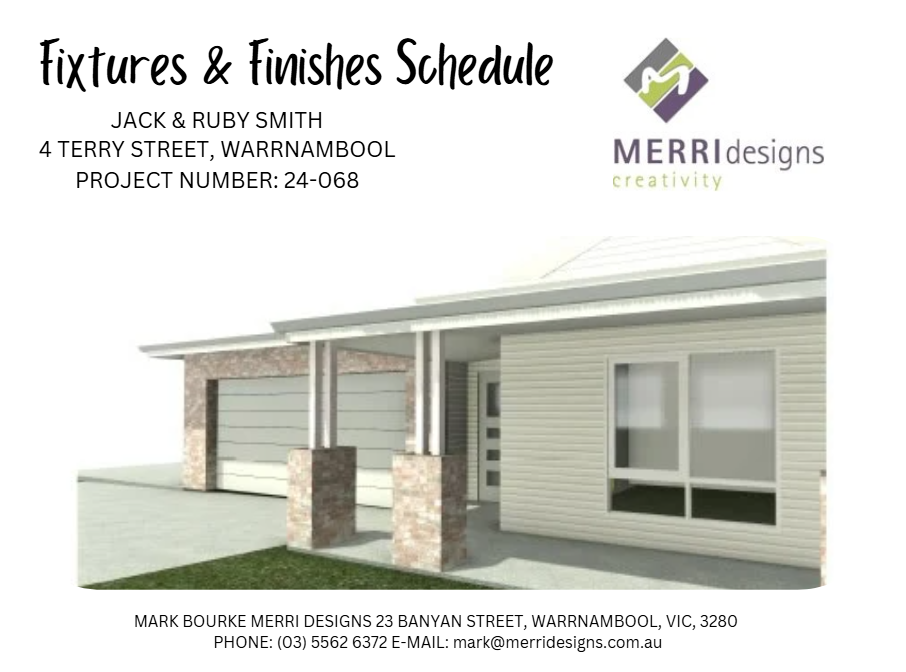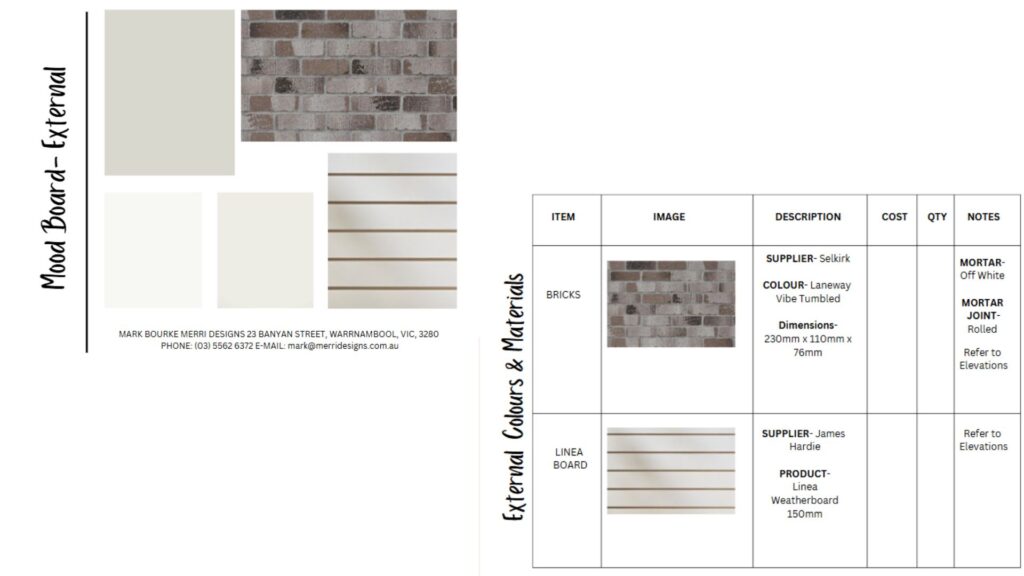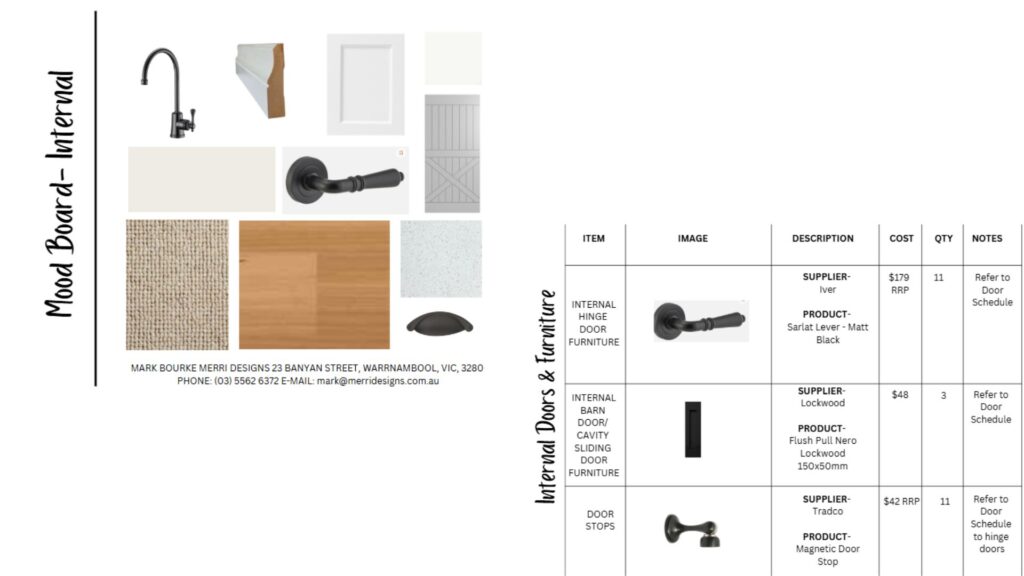The Process
STEP 1 INITIAL CONSULTATION
Prospective clients may either make an appointment in our office or arrange an on site consultation. Design options, site attributes and constraints and budget requirements are determined. This process takes approximately 30 – 45 mins and is free of charge.
An obligation free quote for the preparation of drawings and documentation can be compiled.
STEP 2 SITE VISIT
STEP 3 CONCEPT DESIGN
After completing the site visit and discussing ideas and ‘wish lists’ we develop a set of initial concept designs based on our previous design brief. The design concepts will show the floor plan with approximate room sizes, window and door locations, elevations and a calculated area of the project. An explanation of the design will be offered, and generally revolves around passive solar design, cross and shared ventilation, maximising the potential of the site, and what it has to offer.
Depending on the style of the Project to be designed, we always strive to achieve that “WOW” factor with external and internal aesthetics. From this stage you will receive drawings for you to take home and discuss.
STEP 4 DESIGN DEVELOPMENT
A design meeting will be arranged to discuss the concept design (produced from Stage 3,) and any amendments or further design development work will be undertaken to reach your required outcome.
Once this stage has been completed, we recommend that the design be given to your preferred builder to obtain an estimate. From that builder’s estimate, further decisions can be made to modify the design if required. If you do not have a preferred builder we can advise prospective builders on your behalf.
STEP 5 TOWN PLANNING (NOT ALWAYS REQUIRED)
If your property is under a planning control overlay we need to obtain a planning permit from your local council. Although at times town planning applications can be a slow process, we have an excellent working relationship with the relevant authorities, and have many years experience in dealing with town planning matters. We look after the application from lodgement to receiving a decision from council.
STEP 6 WORKING DRAWINGS
These drawings are the detailed drawings that are submitted for building approval. In this stage of work, we will also obtain quotes from other consultants who may also need to be involved in the project. (ie. Structural Engineer to provide a laboratory soil test as well as design of any structural elements as required and/or Surveyor to provide a contour plan of the site etc)
STEP 7, 7 STAR ENERGY RATING REPORT
During the design process the requirements and design principles of providing an energy efficient building are taken into account. It is at this stage that we provide a 7 star energy report to determine the exact energy efficiency of your home. This is now a document required to obtain a building permit. On the 26 August 2022, Victoria agreed to increase minimum energy efficiency building standards for new homes from 6 to 7 stars under changes to the National Construction Code 2022.
Energy efficient homes are more comfortable to live in, cost less to heat and cool, and help reduce greenhouse gas emissions.
These changes added a new Whole of Home energy use budget that includes fixed appliances such as heating and cooling, hot water and lighting. This will make homes cheaper to run, more comfortable to live in, and more resilient to extreme weather. We will provide you with a ‘Whole of home checklist’ for items within your home such as your selected heating & cooling, cooking equipment, any pools & spas, solar & battery information.
Typically a set of our Working Drawings for a residential home or extension consist of the following, for the purposes of obtaining a building permit and Council Approval:
- Floor Plans
Includes all structural wall members sizes, beams, etc. - Elevations
Four noted, elevation views. - Cross Sections
Detail to ensure that builders doesn’t have to guess what to do. - Site Plan
This will include site and roof water drainage, as well as setback plans. - Constructions Details
For standard and non-standard connections. - Window & Door Schedules
To confirm all window and door elements. - Slab Design
Providing adequate detail for slab preparation and construction. - Bracing Plans
Including holding-down detail wall features like recess and fireplace details. - Structural Timber Framing Plan
Gives all member sizes and dimensioned locations.
ADDITIONAL SERVICE - Option 1 Fixtures & Fittings Checklist
Introducing Our Fixtures & Fittings Checklist!
We’re excited to unveil our comprehensive checklist designed to simplify your journey in selecting the perfect materials, colours and fixtures for your new home or renovation. We know how important it is to create a home that truly reflects your style. Selecting building materials and colour pallets can be an exciting yet overwhelming process. We have created a checklist to help you navigate your way through some of those tough decisions.
Why Use Our Checklist?
Streamlined Selections: With an overwhelming number of choices available, our checklist highlights popular options to help you efficiently narrow down your selections.
Complete Inventory: Our checklist features an extensive inventory of materials, fixtures, and fittings, along with recommendations for local businesses where you can view products in person.
- Streamlined Efficiency: Complete the checklist to create a consolidated document that you can take to builders for quotes. This ensures that you have all the critical information at your fingertips, making the quoting process smoother and more efficient.
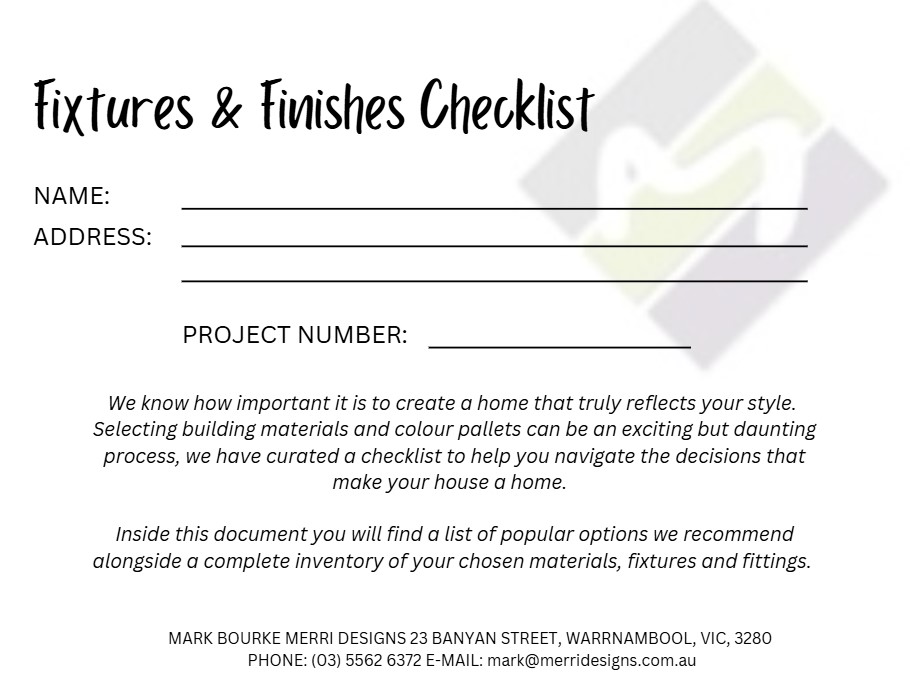
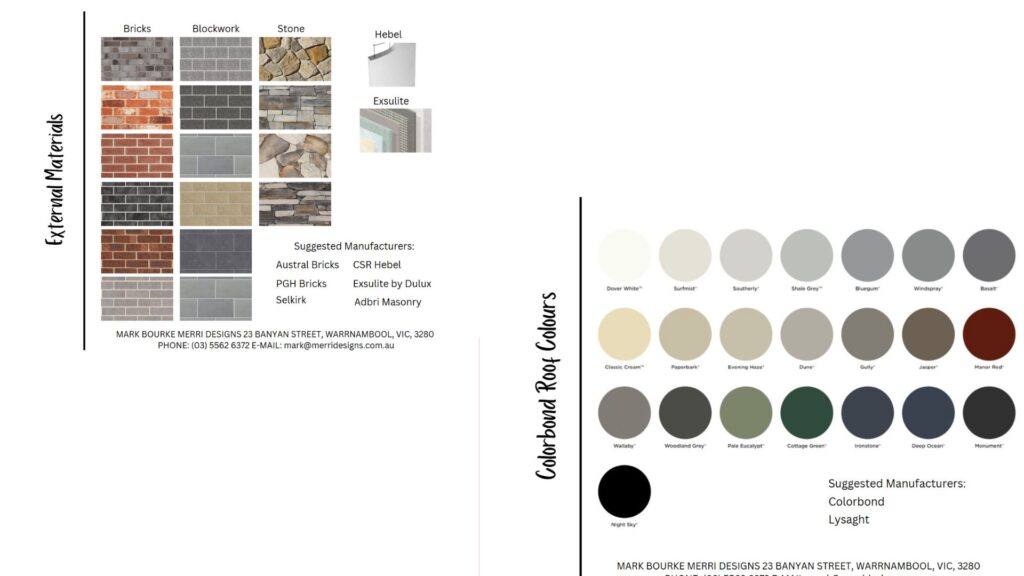
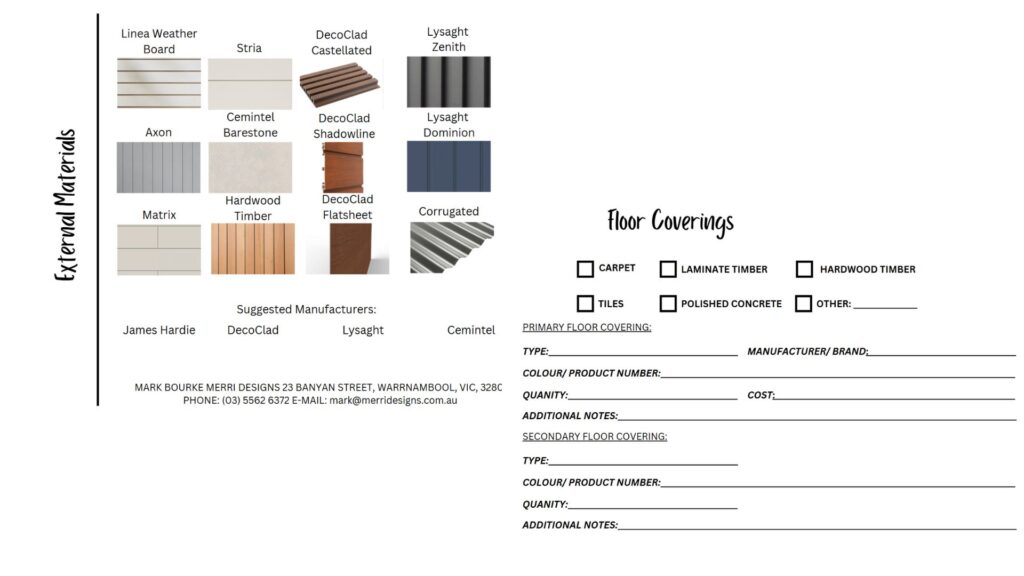
ADDITIONAL SERVICE - Option 2 Fixtures & Fittings Schedule
Our second option compiles your selections into a comprehensive document, including detailed plans and specifications. This makes it easier for builders to provide accurate quotes, streamlining the entire quoting process.
Both services are available to existing and new clients.
Our Fixtures and Finishes Schedule consolidates all of your selections into a single, easy-to-read document, organised into External and Internal materials and finishes. This comprehensive schedule includes:
- Items: A clear list of your chosen materials and finishes.
- Coloured Images: Visual references to help convey your design vision.
- Descriptions: Detailed explanations of each item.
- Costs: Transparent pricing for informed budgeting.
- Quantities: Accurate counts to ensure you order the right amount.
- Additional Details: Any other relevant information you and your builder may need.
This document allows you to share your selections with multiple builders and trades, streamlining the quoting process and ensuring consistency across estimates.
